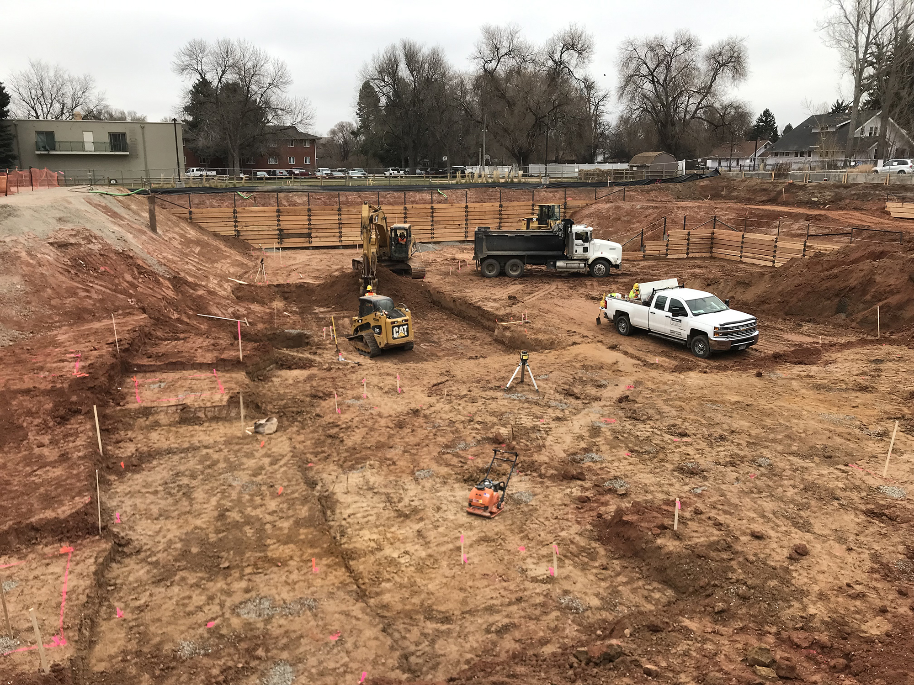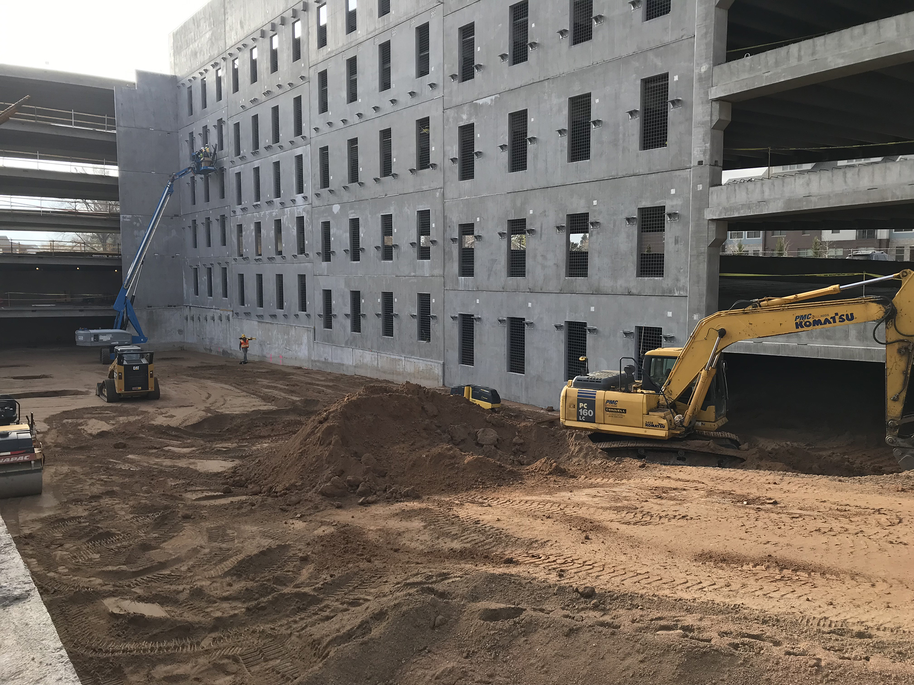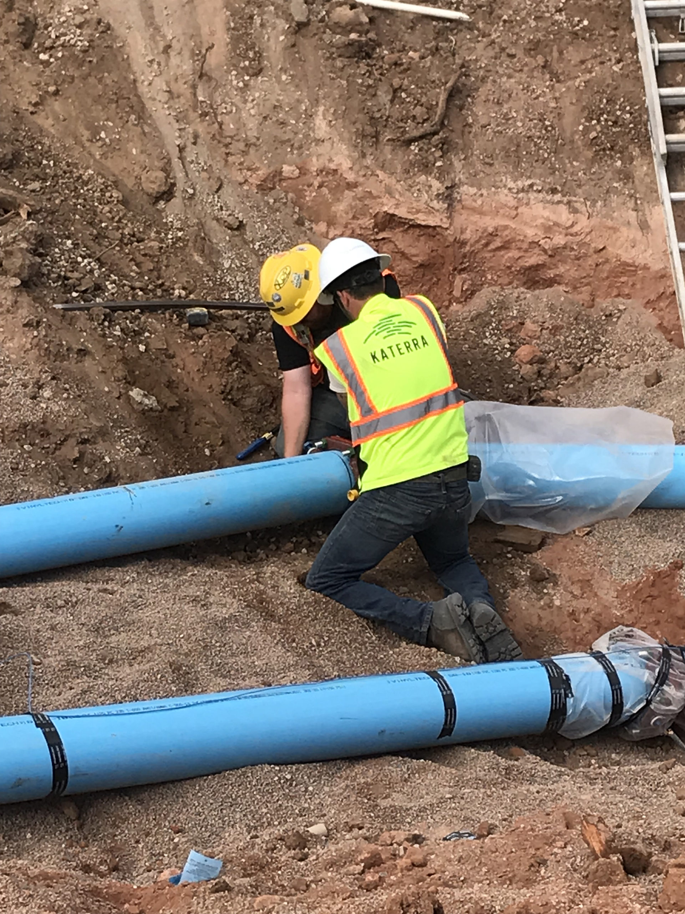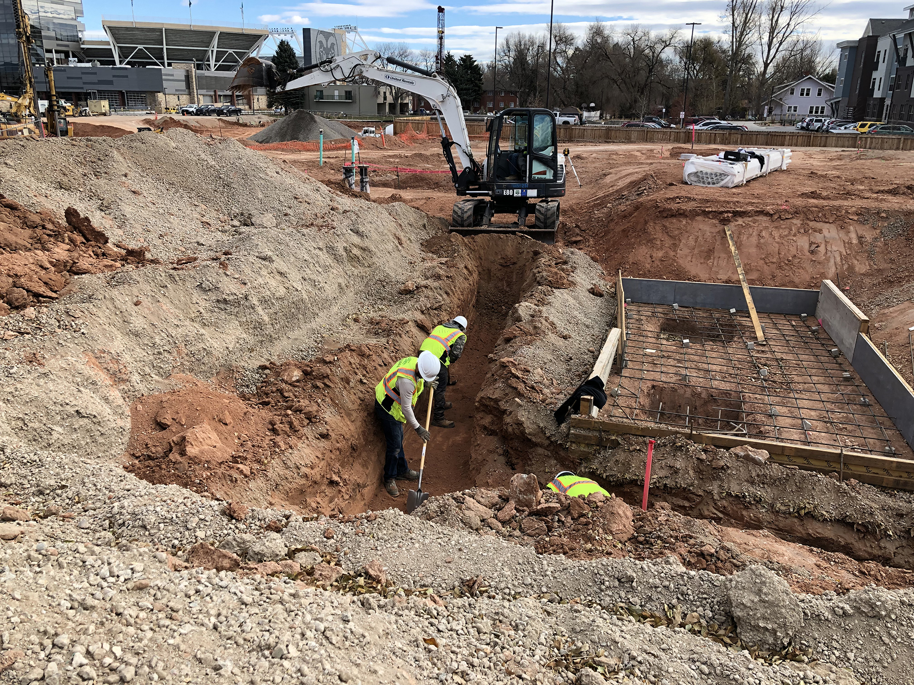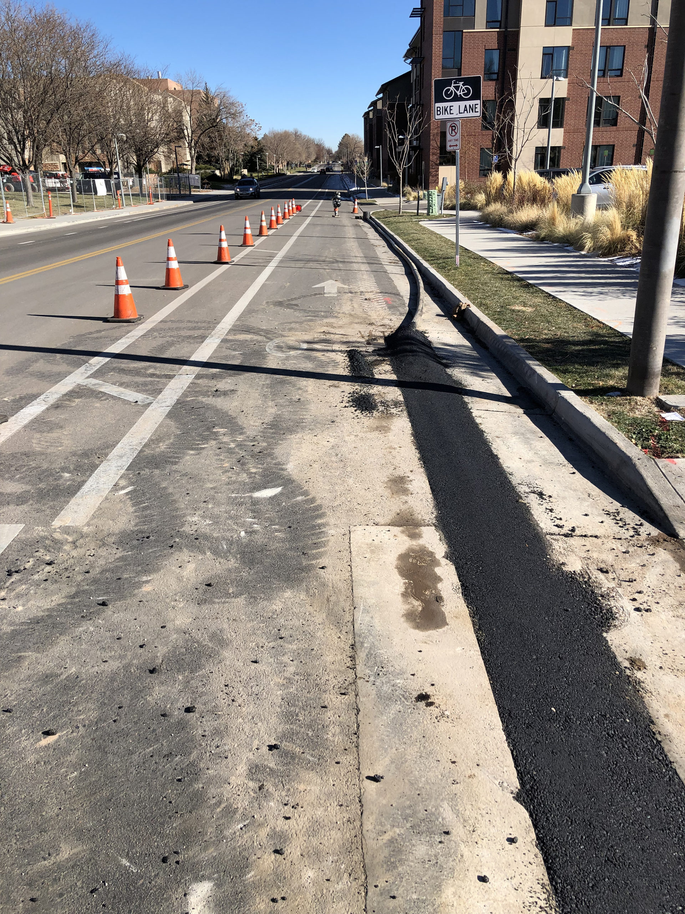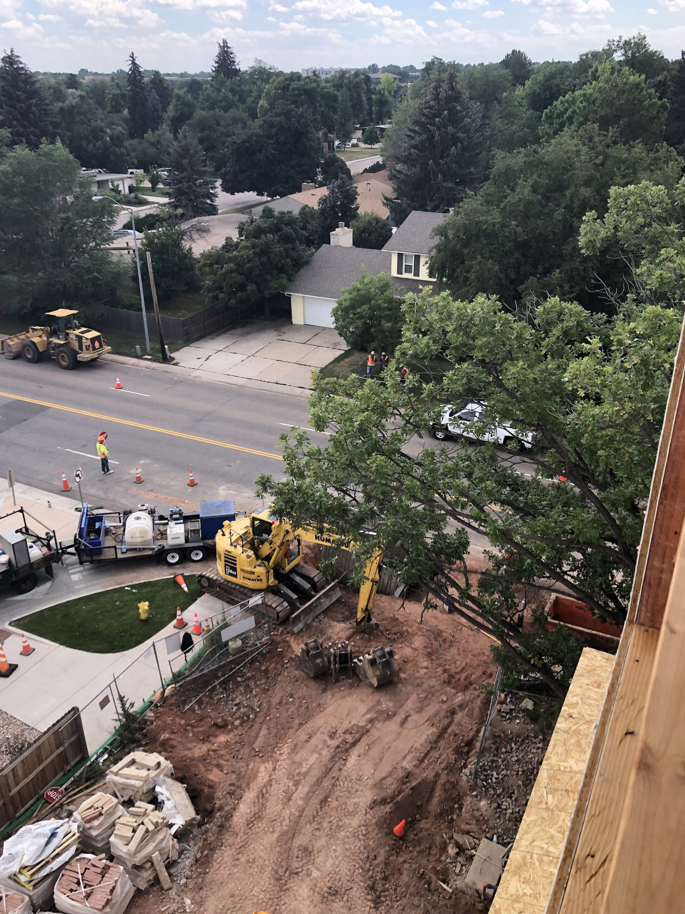The Standard
Project Overview
The Standard is a student housing facility comprised of two 5 story apartment buildings on one plot of land connected by a fire lane, this site was a zero lot line project as the buildings took the entire site, one building includes a parking garage that extends 16 ft underground and is located on a property line. The parking garage basement excavation required beam and lagging to shore the property line and dewatering to remove groundwater from the excavation. The project also included an underground detention system consisting of stormtech chambers in each courtyard of the building and a large quantity of imported fill to raise the buildings high enough that roof drain water could pass through the detention systems and exit to the street as no stormwater infrastructure exists in the area. Connellinstalled offsite utilities in the summer months of 2018 and 2019 to avoid the heavy traffic that is associated with the close proximity to the CSU campus. Connell was hired through a change order to construct a turn lane at a nearby intersection to account for the increased traffic that this project will bring to the area.
Owner:
KATERRA CONSTRUCTION, LLC
DAVE CARLSON
970-566-1087
